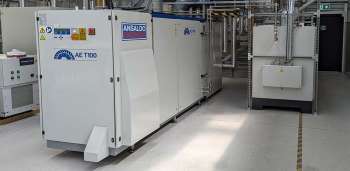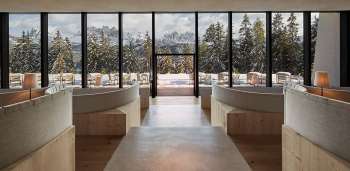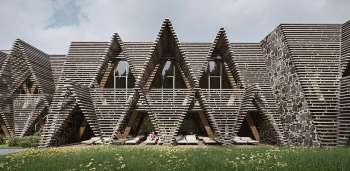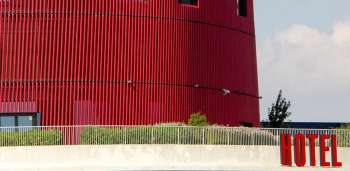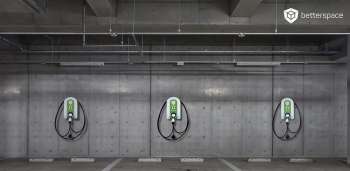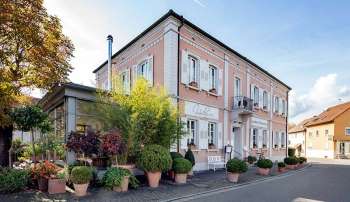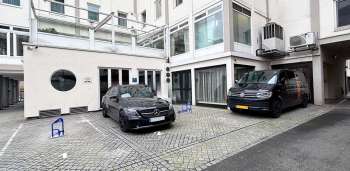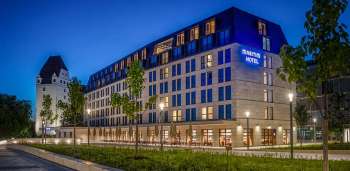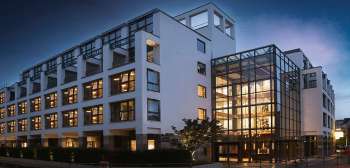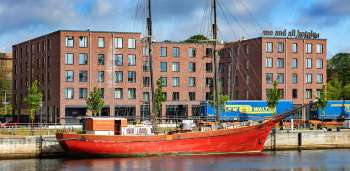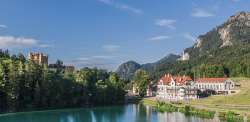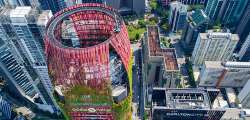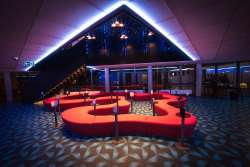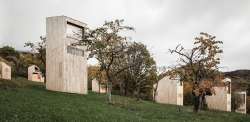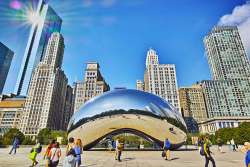At the foothills of the Dolomite Mountains and nestled within a web of ski slopes and hiking trails, MoDusArchitects has revamped Icaro Hotel as a stereometric volume in wood that quietly adds a new fragment to the built heritage of hospitality architecture of this unique protected area.


Positioned on the Alpe di Siusi (Seiser Alm) plateau at 1.900m above sea level and set within South Tyrol’s Dolomites UNESCO World Heritage site, the hotel’s humble origins date back to a simple 1930s mountain lodge. Granddaughter to the founder of the original Icaro lodge, Angelika Sattler commissioned MoDusArchitects to overhaul the structure and reimagine its identity. The various interventions include an underground parking extension, the separate staff quarters, a guest room addition, the reorganization of all of the common spaces including the pool area, and the sweeping, giant order colonnade of wood along the main façade that intercepts the breathtaking mountain views.


In plan, the new addition mirrors the existing west wing along the axis of the original lodge to forge a symmetry of parts to the whole relationship. On the outside, the thickened saw-toothed larch-wood skin, together with the large pitched wooden roof and the timber columns, constitute an ordering system that subsumes the myriad of past modifications into a cohesive architectural body. The 13 branching wood columns 7.5 meters high that march down the 55m length of the south-facing facade and span over the two upper floors are structural elements that tie the roof into place and serve as a middle-ground frame through which guests measure themselves up against the architecture and the landscape. The first floor terrace draws a straight line across the two far corners of the building to define an airy, double-height loggia that extends the interior spaces of the guest rooms outwards.


At the ground level, down the length of the building, a clearly defined throughway unravels a succession of common areas: entry, reception, shop, lounge, bar and dining hall all participate in the colorful exchange between guests, visitors, outdoor enthusiasts and the Sattler family. The eclectic convergence of materials, textures and fixed furniture elements string the programs together and rescripts the collective memory of traditional alpine interior spaces. While the wood lined dining alcoves with banquette seating conjure up the hospitality of long-established lodge interiors, the monolithic, cloudy-grey marble of the buffet table and bar counter anchor the defining moments of gastronomical delight at the center of this spatial continuum. Similarly, the characteristic coffering of the alpine wood stube (the traditional, stove heated farmhouse living room) is revisited with an all-enveloping surface of acoustic-felt panels partitioned by notched, intersecting yellow moulding profile. In tandem with the overhead paneling, the braided texture of the oak planked flooring weaves together the mirrored angles of the hotel’s footprint in a subtle tête-à-tête between old and new.


Embedded within the interiors of the hotel lie stories, family heirlooms, and a celebration of contemporary artistic endeavors and artisanal know-how. The reception, shop and lounge area are designed as a full-height, thickened wainscoting of oak panels and deep blue recesses that collect a disparate range of subjects much like a cabinet of curiosities. The juxtaposition of people, animals, books, art, objects and hospitality accoutrements explore the folkloric otherness of the local culture. In this ethos of collection and display, and in occasion of the re-opening, Icaro Hotel has launched a new exhibition series curated by the artist Hubert Kostner (whose house-atelier has also been designed by MoDusArchitects) whereby authors are invited to present their work to the international guests.


From the main staircase at the circulation core of the hotel, visitors access the guest rooms, including the four new rooms distributed on each of the two upper levels of the East wing. As evidenced by their names, the Monocular and Telescope rooms are viewing devices that inextricably link the intimacy of the rooms to the expanse of the landscape beyond; the rooms are shaped by angled cabinetry elmwood walls that contain wardrobes, upholstered niches, powder rooms and hidden shower rooms. At either ends of these two rooms lie the Lux and Grandangolo whose wider scope settings accommodate up to four guests and feature custom made beds facing the floor to ceiling windows overlooking Alpe di Siusi. Several suites on the second level were adapted to accommodate the new roof while a new massage area with a sheltered yoga terrace was added to this level.


At the lower level, the swimming pool area makes the most of the change in grade and is entirely reconfigured to accommodate a new pool in direct connection with the outdoor spaces. The numerous, existing structural supports found at this level are regimented into a robust procession of tiled columns that transform a formerly compromised space into one of tranquility. Between the existing sauna and the new pool, a portion of the relaxation zone is redesigned to afford a higher level of privacy with a cast in place concrete wall clad in the recognizable frames of wooden profiles that feature insertions of “crying”, melted wax—an artistic installation by Hubert Kostner in an interpretation of the mythological story of Icarus. The lower level is a labyrinthine plan of service functions that support the workings of the hotel above but with the addition of the underground garage, this level also becomes a new point of entry. MoDusArchitects worked to carve out a clear circulation route from the parking to the vertical circulation core with the requested programs of ski room and e-bike charging stations along the way. The new garage not only makes for a car free arrival area for the hotel, but also mitigates the visual impact of the hotel within the landscape. Lastly at this basement level, MoDusArchitects has drawn up a whole new 2-story volume for the staff accommodations that takes on the tones of the main house, in continuity with the gray plastered facade of the original ground floor elevation.

An eclectic and lively place, Icaro Hotel is an alchemy of contemporary architecture, design, hospitality, tradition, art, craftsmanship and heritage. Each space is framed to bring forth all of the goodness and imagination that comes out of travel and to bolster the sense of discovery and freedom that alpine landscapes emote.




