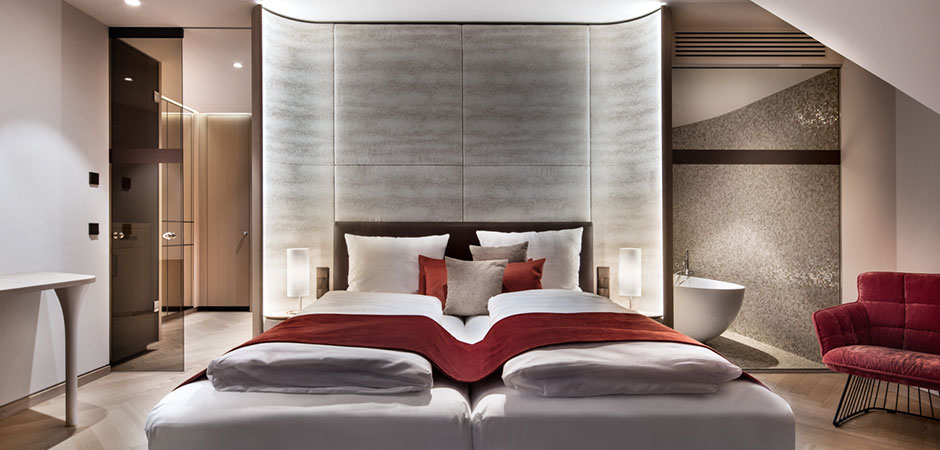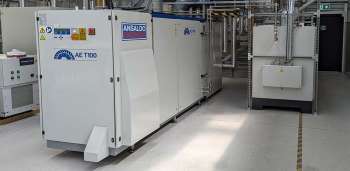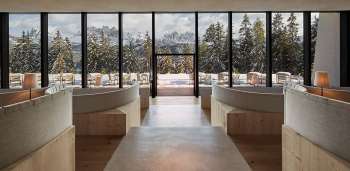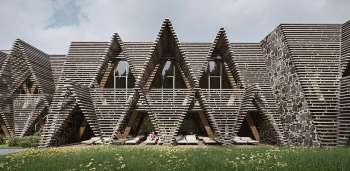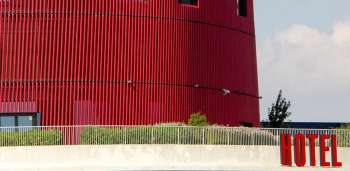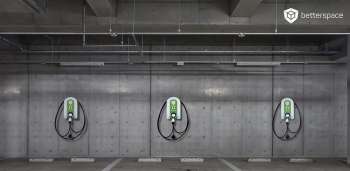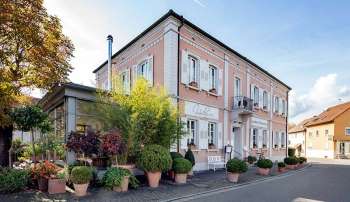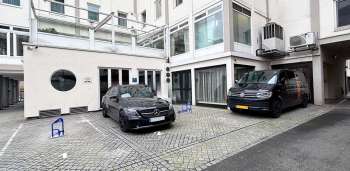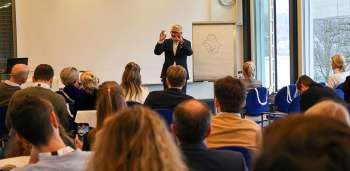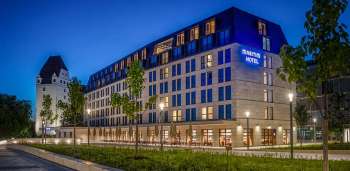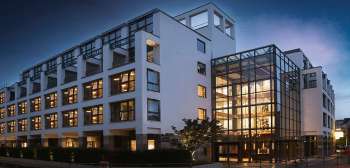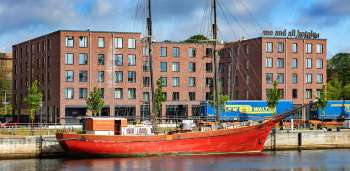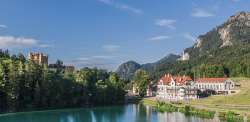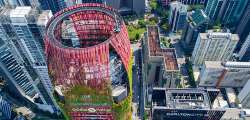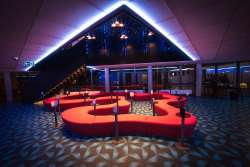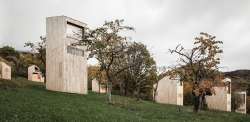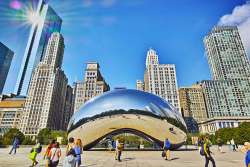The Hotel Neues Tor in Bad Wimpfen was opened in late autumn last year. The hotel comprises 49 guest rooms, with the various suites constituting the main focus of the plan. The public area revolves around a large terrace, featuring various restaurant areas, a bar, and a wellness facility.

The client wanted a place that brings people together – a living meeting place for everyone, embraced by all. The historic Staufer city, with its 2500-year-old history, half-timbered houses, winding romantic laneways, and churches from all different eras, was to be incorporated into the design, be noticeable, and simultaneously also convey a modern, relaxed feeling. Additional guidelines included establishing an emotional link with the town, and ensuring the spatial design was of an appropriately high quality.

The individual construction sections of the overall complex are grouped around a large terrace and a garden with lots of greenery and, in particular, lots of flowers. Only nature could thus provide the creative setting for the complex as a whole. The space’s ceiling perfectly connects inside and outside, and provides the most prominent position. The representational and spatial interpretation of nature was thus expressed in the first section through a 100-sq-m sculpted rose on the ceiling. In the second section, the other public areas were brought together and captured by the rose’s stalk and leaves. The 3D modelling of these spatial components creates mellow dynamics which connect, lead, guide and are omnipresent.

Nature’s light, enveloping character was once again intended to be the main design feature here. Walls were rounded, and ceilings integrated into the spatial structure in a self-supported manner. The wall/floor/ceiling were interconnected through fluid use of materials and forms. Even when designing the model rooms, guests were encouraged to close their eyes and describe their emotion briefly and concisely. The most common phrase was: You feel welcome, enveloped, as if wrapped in its arms!
The interior design’s tribute to the historic city centre was expressed through the use of materials. Brushed, oiled wooden surfaces, natural, rough stone surfaces, and oiled steel surfaces establish a sense of identification with the destination, and reflect the character of the town and its people. An authentic, natural place for everyone has been created.
roomcode.GmbH, www.roomcode.com
Photos: Martin Baitinger, www.martinbaitinger.net

