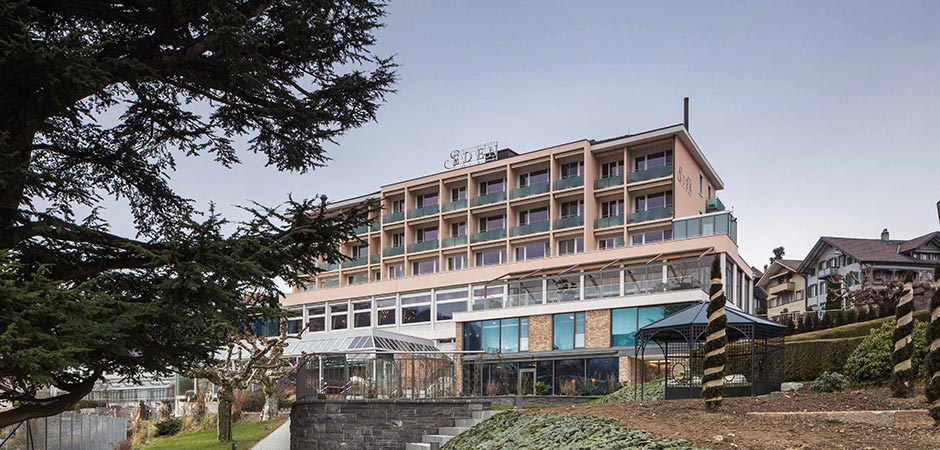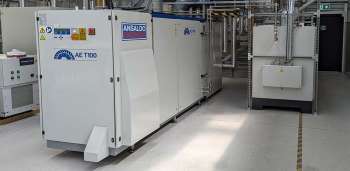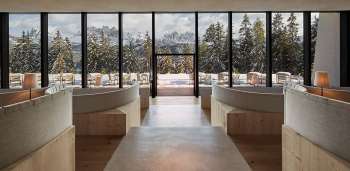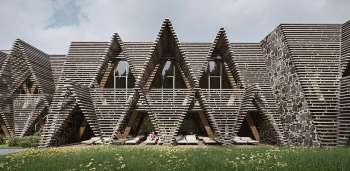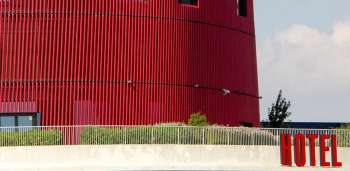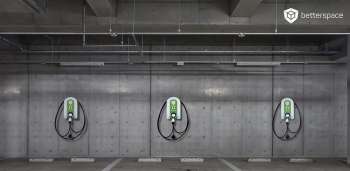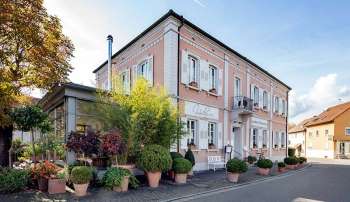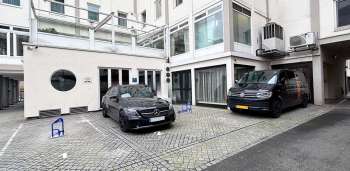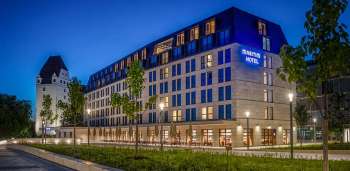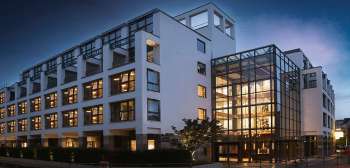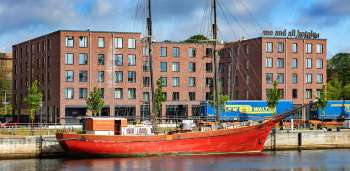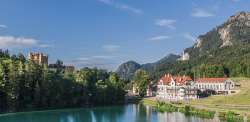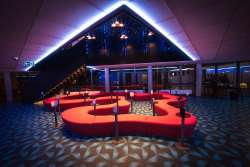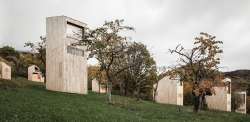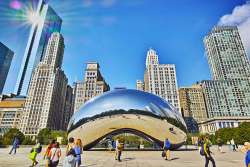The Eden Spiez, a hotel rich in tradition which had been established already in 1903, was re-opened in 2006 after complete reconstruction. In 2010, a conference centre with parking garage was added, and by the end of 2017, it was transformed into a “Wellness and Enjoyment Hotel”. The basis for this was a comprehensive interior design concept developed by Jaeggi Architekten for a combination of the existing wellness area (inclusive of the panorama indoor swimming pool) with the new facilities. For this, the plans of the office J. Höhn + Partner from Thun provided a two-storey extension adjoining the existing indoor swimming pool.

Jaeggi Architekten, an office at the Swiss Sempach, which is managed by the brothers Beat and Rolf Jaeggi, are responsible for the interior design. Their concepts are clearly comprehensible and characterized by a high coherence with regard to utilization, structure as well as inner and outer appearance. Therefore, Jaeggi also considers the redesign of the 650 square metres large wellness area in the hotel Eden Spiez as a successful example for their understanding of building in existing projects: “Our objective is to enhance existing qualities of the place and to continue and refine the situation with our constructional interventions.“
The barrier-free Eden Spa now accommodates the reception area with the lobby, a “Private Spa” for two persons, a Finnish sauna with Himalayan salt as well as a bio sauna. A steam bath plus “experience shower” as well as two treatment rooms and a relaxation room complete the range. With the glass lift or via the stairs, one can reach the lower area. There, one has direct access to the panorama indoor swimming pool, to another relaxation room, to the salt cave and to the brine outdoor bath.

Smooth transitions
The core task in the hotel Eden Spiez consisted in creatively combining the now three areas of the spa with each other, but at the same time also in finding a balance between functionality and user friendliness on the one hand as well as comfort and cosiness on the other hand. The architects had taken various possibilities into consideration but finally decided to pick up the existing neo-classical style and to continue it with modern design elements. Plain materiality, subtle interventions as well as a congruence of the haptics and colours of the respective surfaces permitted the demanded smooth transitions.

Design variety with ceramic tiles
Jaeggi Architekten decided to lay ceramic tiles in the generous format of 75 x 75 centimetres on all floor surfaces in the newly designed wellness area. On the walls, wood panellings alternate with tiles in the representative large format of 60 x 120 centimetres. All tiles are from the series Valley of Agrob Buchtal, which perfectly harmonizes with the existing tiles and materials thanks to natural raw materials such as coloured clay minerals and earths, fine-grained structures as well as the multifaceted shade “sand-beige“.
Uniformly designed floor surfaces are characteristic of the entire wellness area. They ensure the necessary calm and spaciousness, but at the same time convey a clear and reduced impression. In this way, an interesting dialogue with the fascinating scenery of Spiezer Bucht, Thunersee and the mountains of Bernese Oberland is created, which is also to be found on the terrace. There, the architects also used the series Valley, however in a thickness of two centimetres, thus ensuring a homogeneous look and an appropriate robustness.

The brine bath with “fountain of youth” water connects the interior and exterior area and surprises with a special colour design: while blue is the colour mostly used in the pool area, a warm shade from the Chroma Pool programme of Agrob Buchtal was chosen there. “I must openly admit that I would have also decided in favour of a blue shade if the decisive impulse from Agrob Buchtal had not come. The decades of experience of this brand as well as the enormous variety of colours and formats provided us with immense creative scope“, Jaeggi explains. And thus, after extensive sampling, one chose the colour sand-grey, light. “We really were surprised by the Caribbean-like, warm and cheerful look of the water created with it and the beach or holiday feeling that can be conveyed in this way“, Jaeggi contentedly reflects upon his decision.

The aspect of functionality
In the modern spa of the hotel Eden Spiez, great importance is attached both to a stylish ambience and also to comfortable functionality. Thus, not only because of design consistency but also for reasons of user friendliness and safety, tiles of the series Valley were laid on all floors. “Protecting the guests against accidents caused by slipping of course has highest priority in our work“, Jaeggi emphasizes. “The more important was it to us that we could obtain the generous floor format of 75 x 75 centimetres in the required slip-resistance category R11/B within the framework of a project-specific special production.“

In addition, tiles were laid in the skirting area everywhere, i.e. also below the wood panellings, for easier and better cleaning. “We previously subjected the tiles to extensive tests with different substances and cleaned them several times with the hotel’s own cleaning agents“, Jaeggi says. The fact that these tests were passed is also due to the “Protecta“ surface upgrading already applied at the factory. The unglazed floor tiles used here are hard-wearing and resistant already by nature. However, their advantages are even further improved thanks to this special upgrading, which is ceramically bonded to the biscuit during the firing process and closes the existing “micropores“ quite natural for unglazed ceramics. The penetration of substances forming stains is effectively prevented in this way. Therefore, a time-consuming subsequent impregnation is no longer required.
Agrob Buchtal GmbH, https://www.agrob-buchtal.com
Picture source: Agrob Buchtal GmbH

